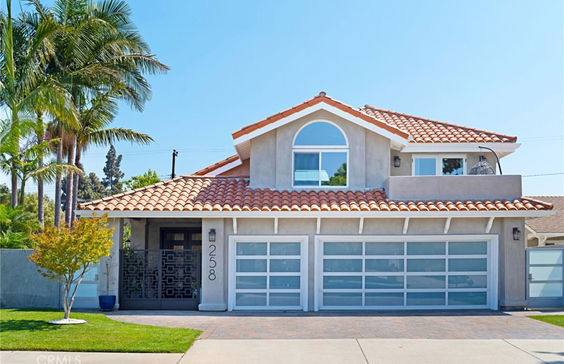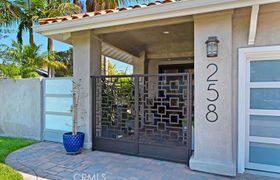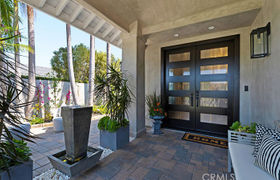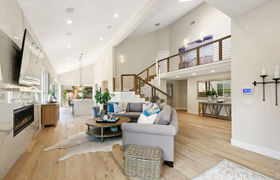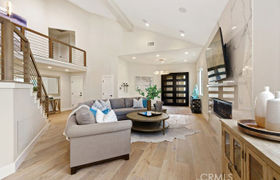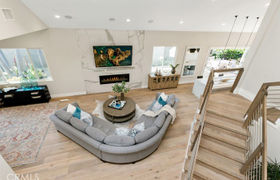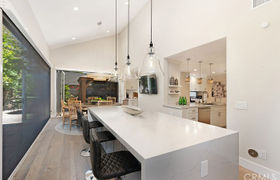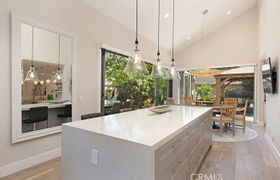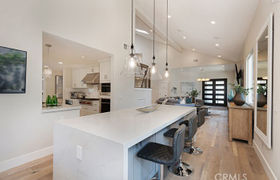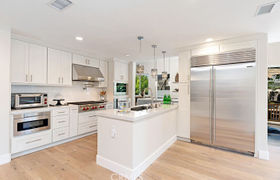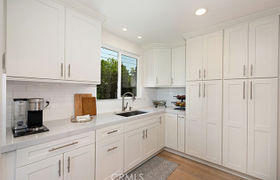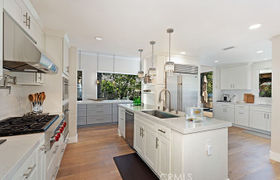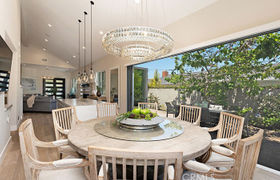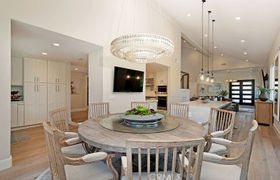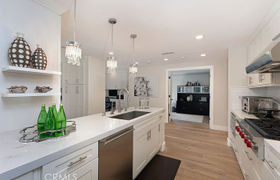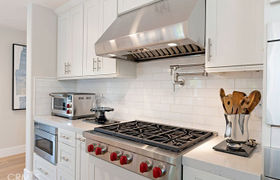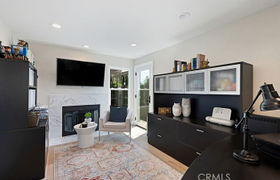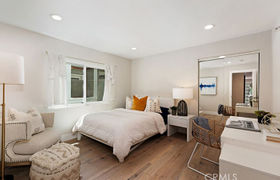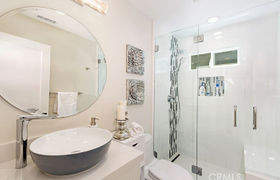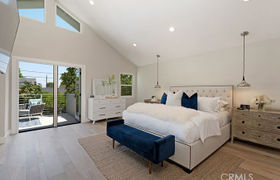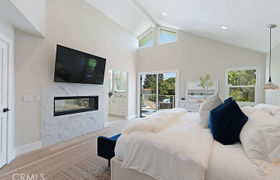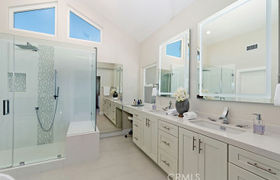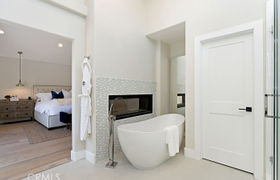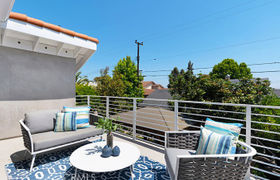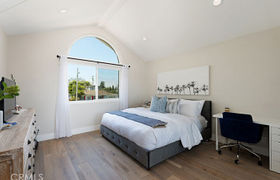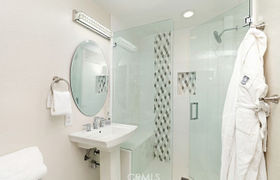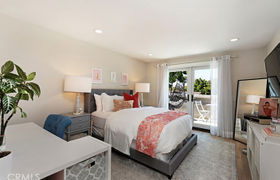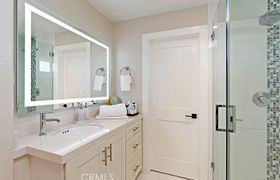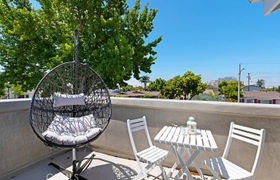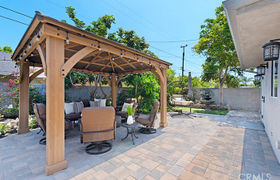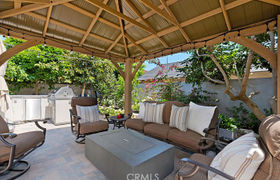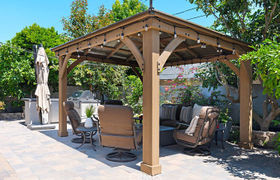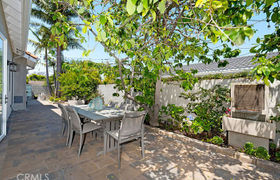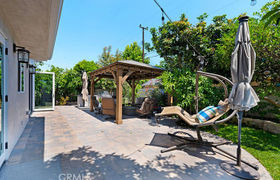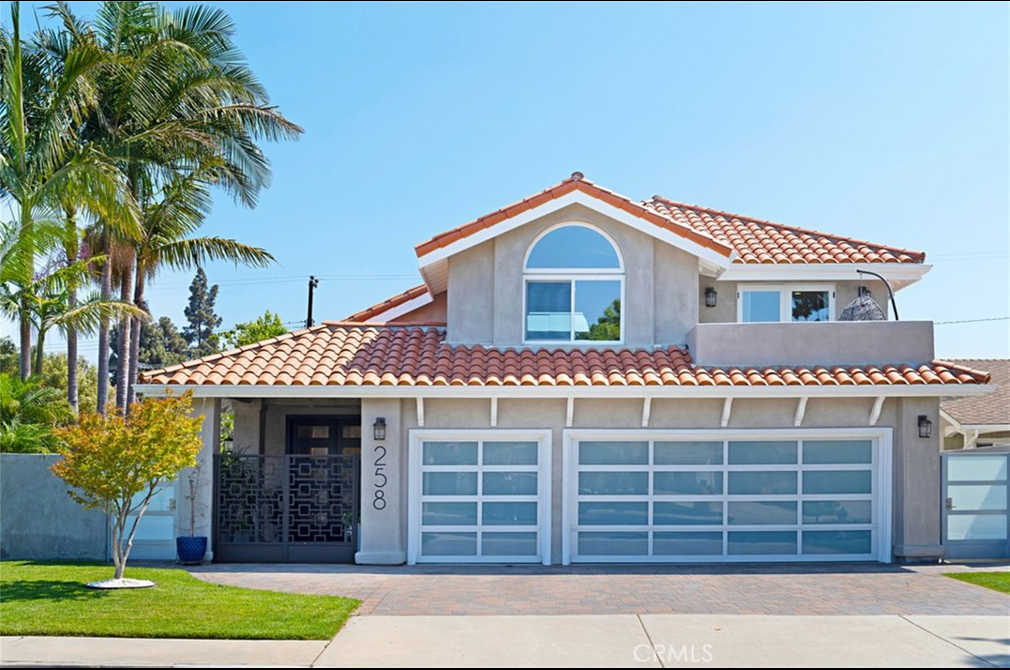$13,263/mo
A forward-thinking remodel with thoughtfully added space has transformed this house into a luxurious custom home. The massive entry doors open to an expansive living room which flows nearly 80 feet towards the back of the house and out the La Cantina folding doors. The staircase is a captivating feature and incorporates the rare hardwood floors that are in every room of the house. By design, a skylight and added windows allow natural light to flow through the rooms. The chef’s kitchen is dressed with top-of-the-line appliances and a secondary sink for food preparation because this house was designed with entertaining in mind. When the first and second set of La Cantina folding doors are completely open a generous and attractive indoor/outdoor space is effortlessly created for grand celebrations and everyday living. The designer spared no expense in the master bedroom. A gorgeous double fireplace warms the bedroom and the bathroom. A private balcony was designed to bring the outside in and to create a quiet private outdoor area. A generous walk-in shower is complemented by custom glass and tile. The dual vanity is topped with a light-colored quartz countertop which matches the color scheme of the house. The second and third upstairs bedrooms are ample in size. Laundry rooms are both upstairs and downstairs. The first floor includes an office with a separate entry door and the coveted first-floor bedroom. This essentially brand new house is complete. Wolf and Subzero appliances. Wired and completed smart home technology with speakers throughout. Three fireplaces. New exterior hardscape and mature landscape. Three-car garage with additional parking space.
